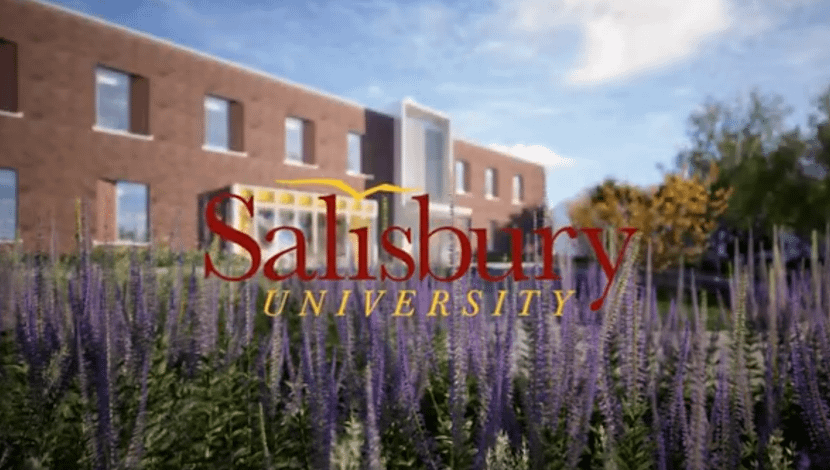Architectural & Engineering Services/Capital Projects
Purpose and Vision:
The Salisbury University Architectural & Engineering Services/Capital Projects Office supports campus Master and Strategic planning efforts related to facilities and site development. Working in support of, and in coordination with, other University offices, A & E Services/Capital Projects manages the design, planning and construction of capital-funded, system-funded and large University projects. The office is responsible for Architectural and Engineering Services, which includes several million dollars of “in-house” design and construction administration annually.
The Architectural & Engineering Services/Capital Projects Office Staff:
- Matt Groves, Architect, Director
- Shannon Evans, Administrative Assistant
- Lynn Lynch, Facilities Planner
- Rick Stack, Architect
- Max Verbits, Architect
- Jeffrey Kirchner, Architect
- Joe Patterson, Mechanical Engineer
Project Spotlight:
Blackwell Hall Renovation Project
Blackwell Hall, which served as the campus library from 1957-2016, is being renovated into a central facility for student services. Upon its expected opening in fall 2026, the $60 million project is slated to serve as a new home for SU’s Counseling Center, Advising Center, Career Services, Registrar’s Office, Office of Financial Aid and Scholarships, Dean of Students Office and more, centralizing student services on campus. It also will house the Admissions Office, with features including a greet and gathering space for campus tours and open houses.
As part of the project, geothermal fields are being installed beneath Holloway Hall Lawn. The renovated Blackwell Hall is expected to open as one of the first net-zero buildings in the University System of Maryland, operating with a zero net carbon footprint and representing a significant leap forward in SU’s commitment to sustainability.

